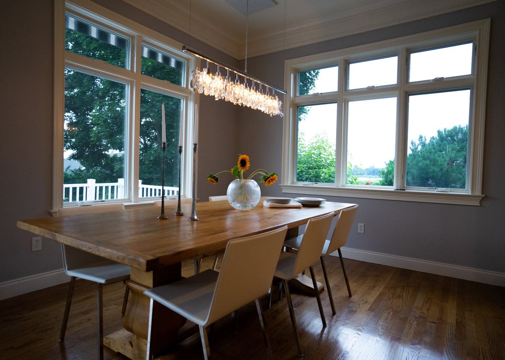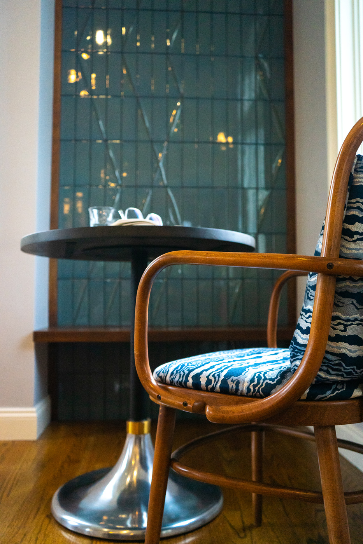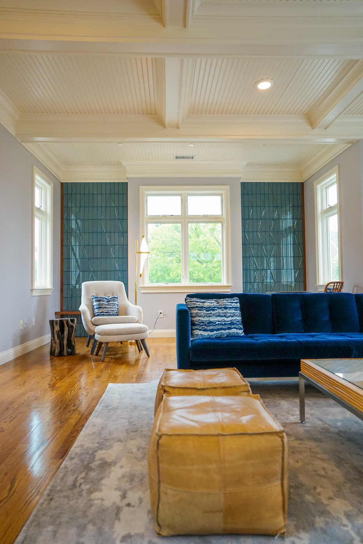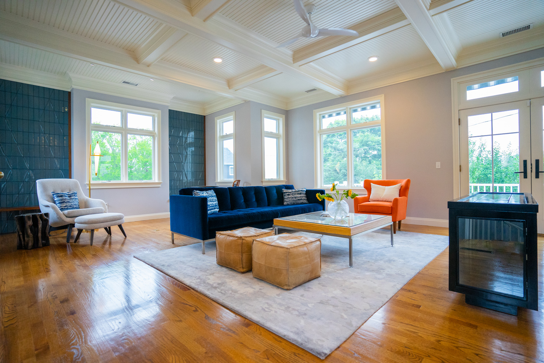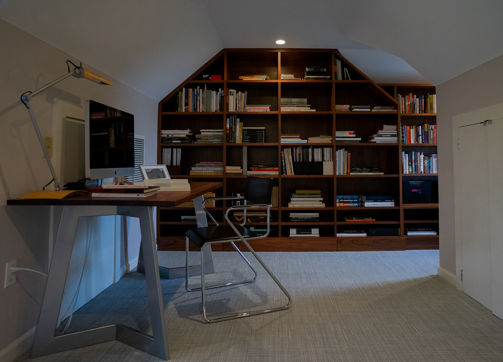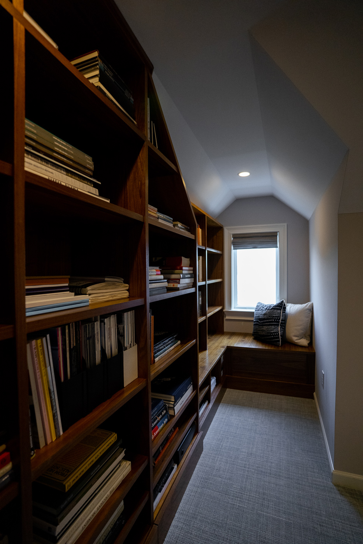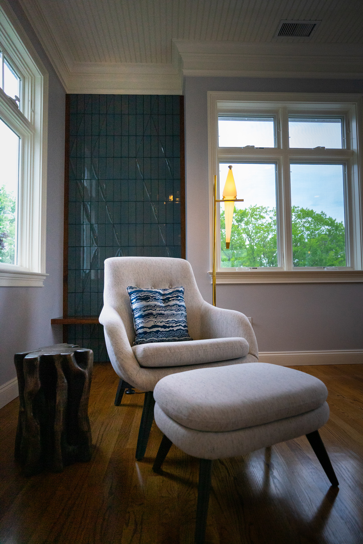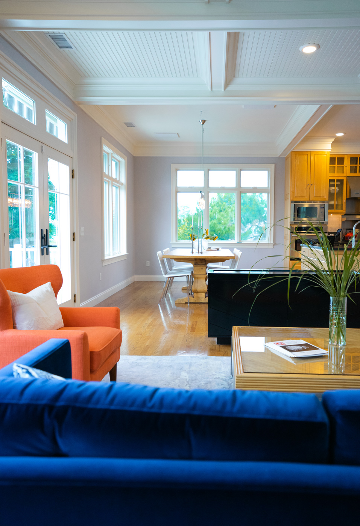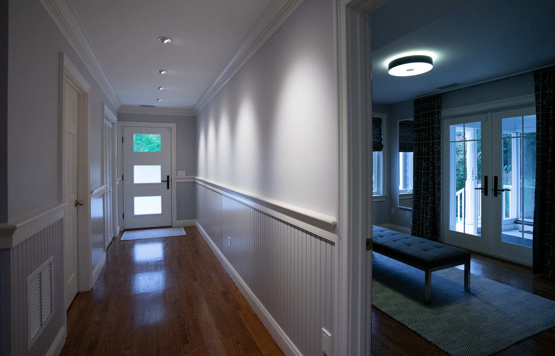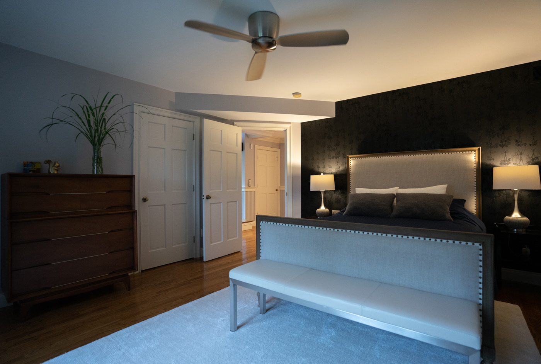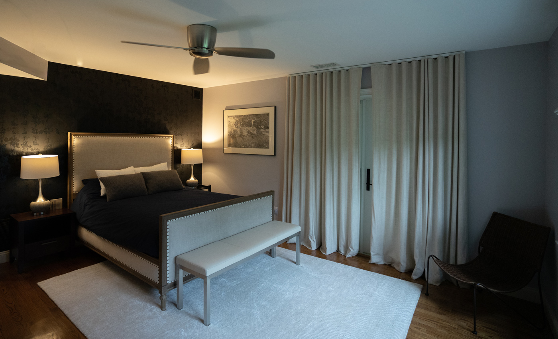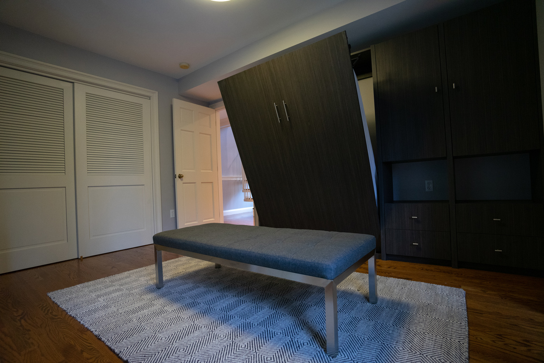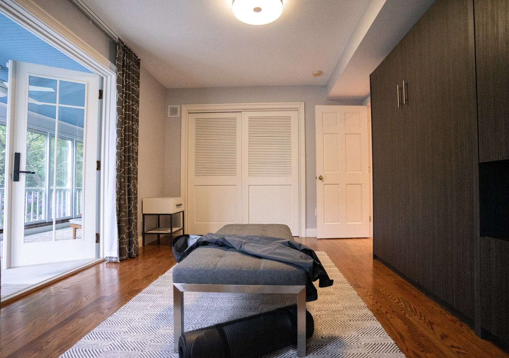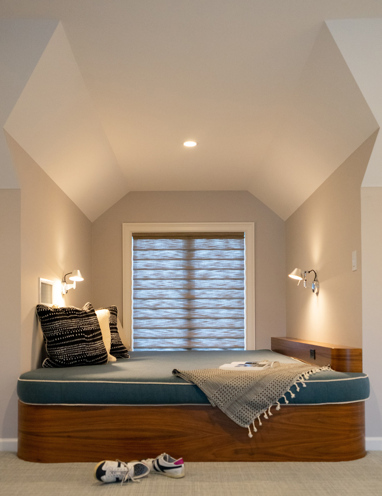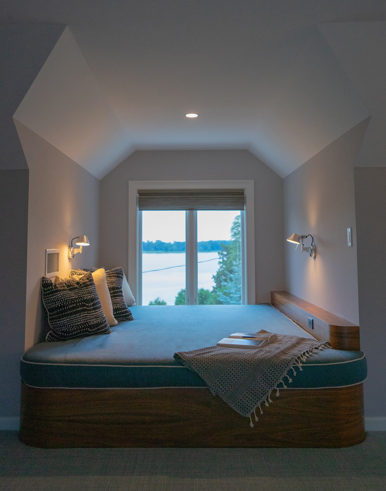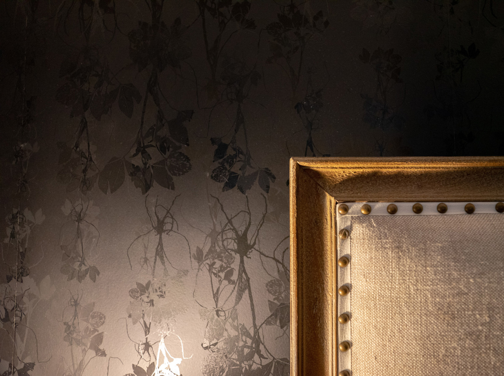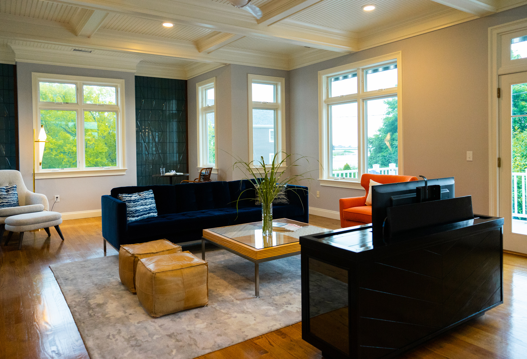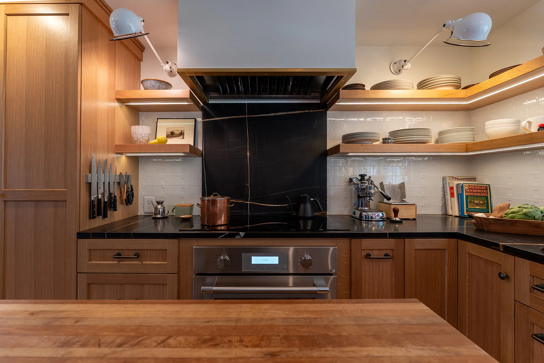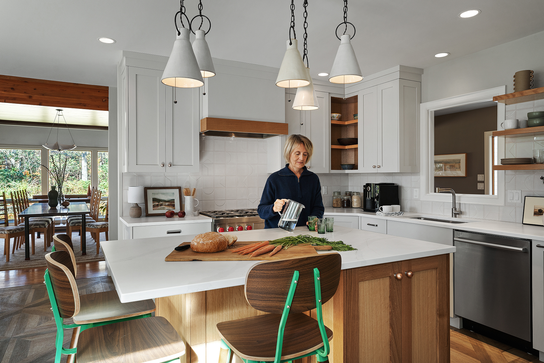South Cove
An attorney who works many hours, the homeowner bought this second home and charged us with creating a refuge that imposes little demand. We remodeled the second floor main floor: in the kitchen we created a large island and arranged the floor living area to maximize the water view. The tv, which recesses by remote in a fixed cabinet, defines the living and dining spaces. The bespoke tile on the reading area’s wall are designed to look like the sand patterns the water in front of the house creates as the tide goes out. On the first floor, the primary bedroom is done in calming darks and neutrals, and the guest bedroom sports a Murphy bed so the owner can use it as a dressing room when it’s just him. An avid photographer and dreamer, the third floor accommodates his ample book collection on a bespoke walnut bookshelf which swings out to reveal the mechanicals behind it. In the middle of the space we designed a built-in daybed for creative musings, and at the end a well-appointed work area.
